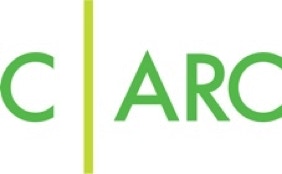ARCHITECTURE
LANDSCAPE
INTERIORS

Design Development Model
DESIGN DEVELOPMENT PHASE
In this phase, in addition to hand drawings and models, C/ARC uses Building Information Modeling (a sophisticated CAD software) to generate models and plans.
The Architect engages and coordinates consultants for structural and engineering work. Initial materials and green building systems selections are made.
Budget estimates are also refined.
Click here for a description of the next phase:
Ron Culver, AIA
Ron Culver, Architect





